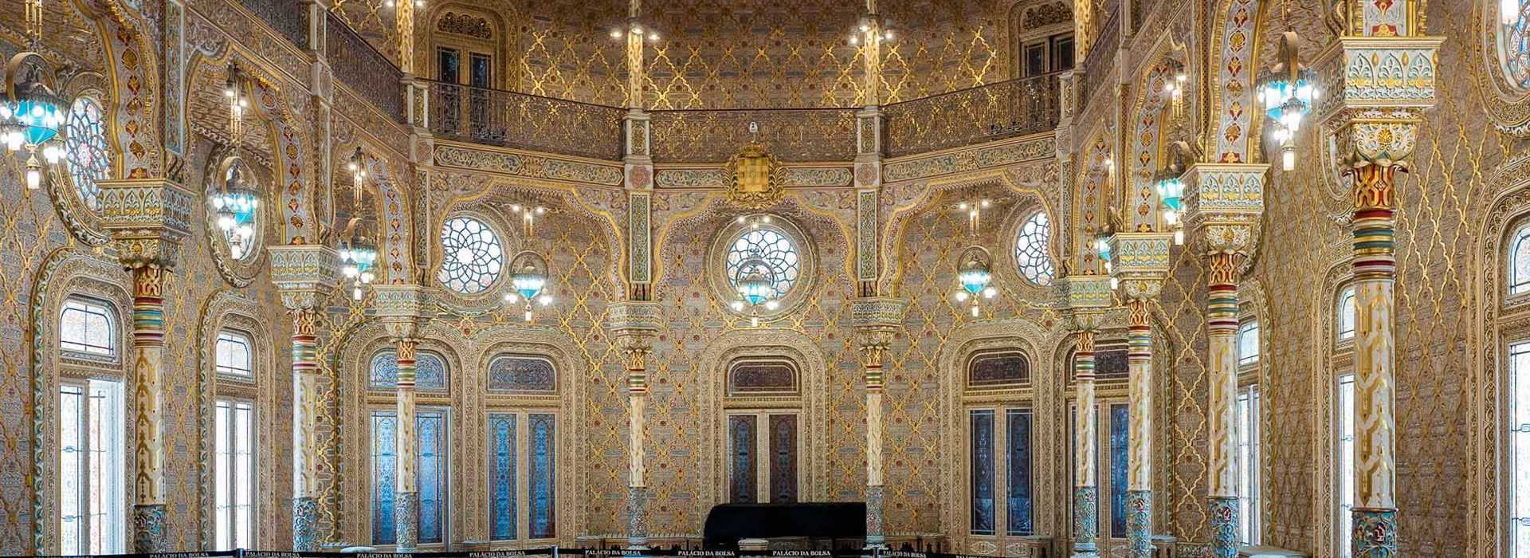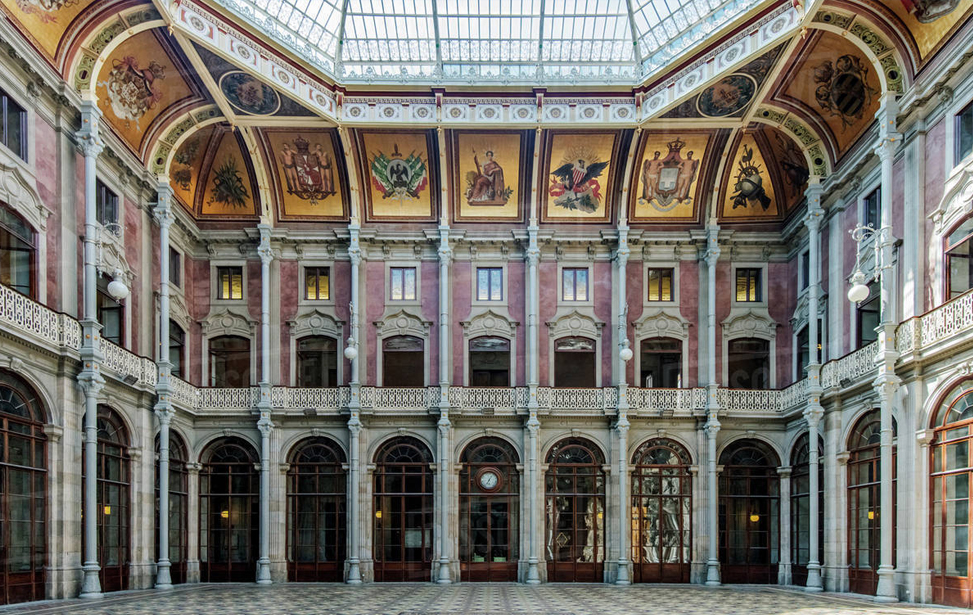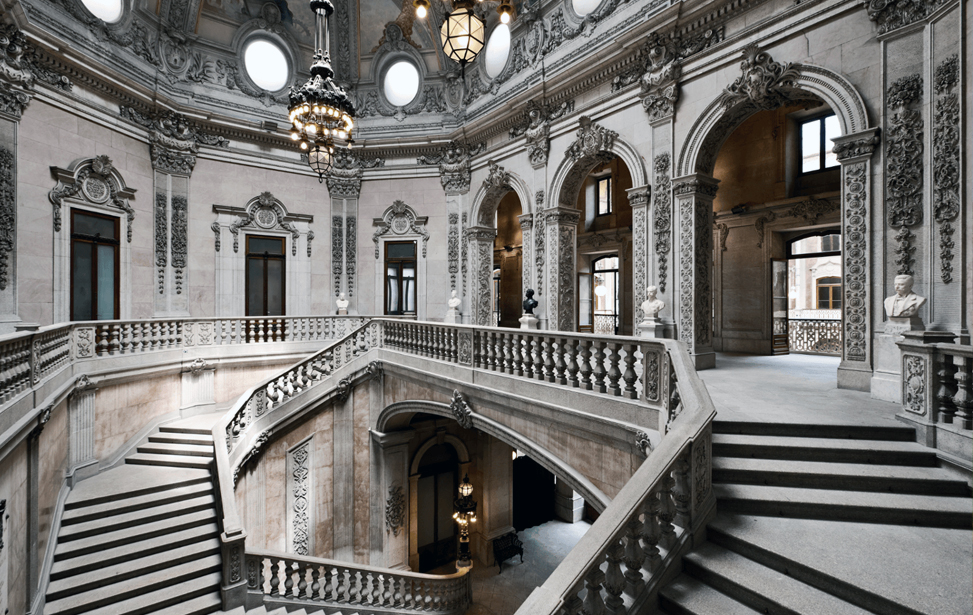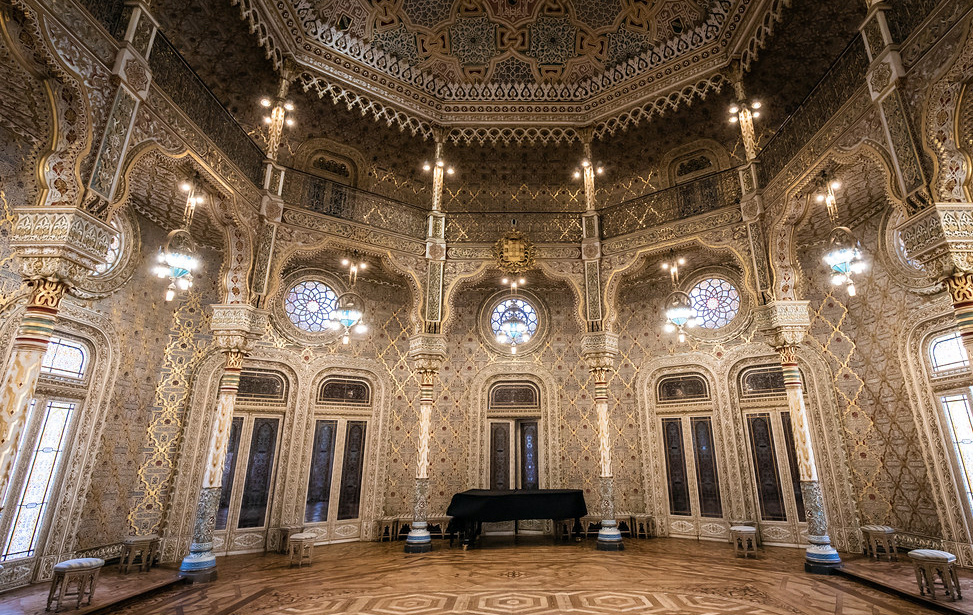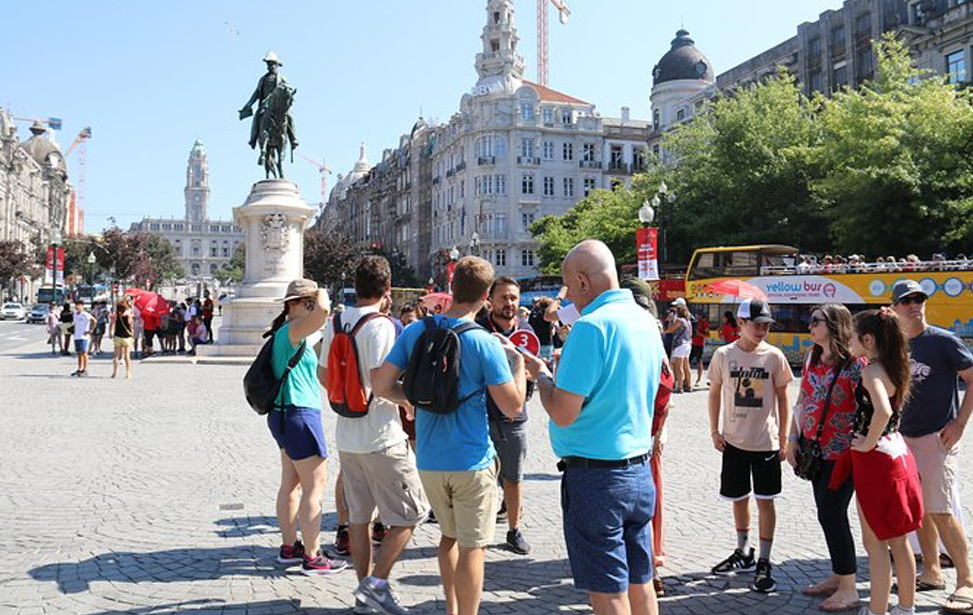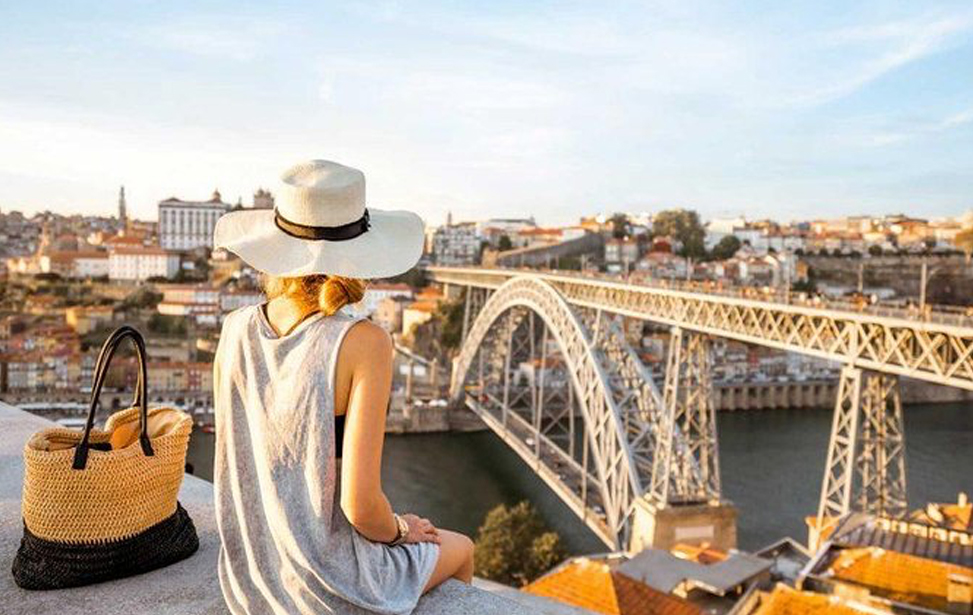PALÁCIO DA BOLSA (THE STOCK EXCHANGE PALACE)
Located on the Rua de Ferreira Borges, next to the Igreja de São Francisco, this national monument, also known as The Stock Exchange Palace, is the property and headquarters of the Commercial Association of Porto. It is one of the most visited attractions within the World Heritage Centre of Porto. Designed in a neoclassical style by Joaquim da Costa Lima, construction started in 1842 and took 30 years to build. One could be mistaken in believing the Palace has royal connections, however the purpose of this construction has always commerce. A true reflection of Porto's strong work ethic. The neoclassical facade is designed to impress and indicates the opulent interior.
Of particular note is the celebrated Arabian Hall, said to have been inspired by the Alhambra Palace in Granada. Amazingly ornate, the room is adorned with arabesque, intricate wood engraving and stained glass windows in an Arabic style. The Nations' Room (Patio das Nações) exhibits the flags of the countries with commercial relations with Porto. The garden, monumental staircase and bronze chandeliers are also worth a mention. As well as being a top tourist attraction, Palácio da Bolsa is also Porto's top exhibition and conference venue.


 MAD ABOUT LISBON
MAD ABOUT LISBON MAD ABOUT SINTRA
MAD ABOUT SINTRA MAD ABOUT PORTUGAL
MAD ABOUT PORTUGAL